 Best K-12 School Building: Highland Park High School
Best K-12 School Building: Highland Park High School
The leaders of Highland Park High School outside of Chicago, IL knew they needed to replace the aging gymnasium and pool building, but the school had a limited budget and tight schedule. The sensible solution was to chose LAPPCO and Precast Concrete to get the job done.
Michael Dolter from Perkins+Will stated that LAPPCO and Precast Concrete “simplified the construction process, allowing construction to meet the delivery goals and the project budget.” Both buildings were erected over the winter in a matter of weeks, ensuring minimal disruption for the operating campus.
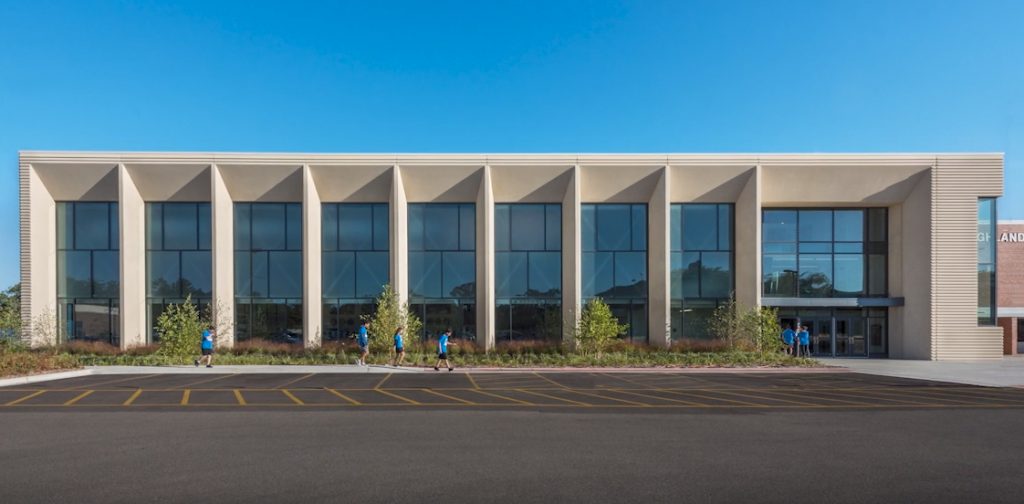
About The Project:
- Subtle 3-in. faceting of the panels creates an interplay of light and shadow that adds a sense of depth to the facade with minimal investment.
- A two-hour precast concrete firewall separates portions of the building.
- The gym project included 40 exterior faceted precast concrete panels and 12 single-story exterior ribbed precast concrete panels.
- The pool project used 15 exterior faceted precast concrete panels, 10 interior precast concrete firewall panels, and 8 precast concrete columns.
- The buildings were erected separately during the winter, and each building was completed in less than one month.
 Canal Center: The Northern Trust Company
Canal Center: The Northern Trust Company
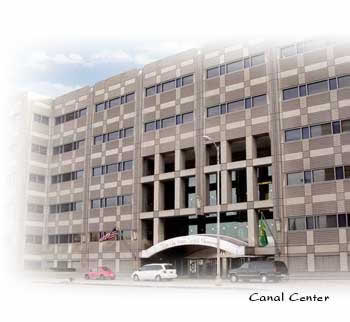 Texture and color were adroitly used on precast concrete spandrel panels and load-bearing column covers to playfully relieve the monotony of a long, low building facade. Architectural precast concrete provided an aesthetically pleasing, durable and low maintenance exterior with extraordinary expensive qualities at a reasonable cost. The repetitive use of relatively simple flat panels with moderate changes in rustication provided a very economical, fireproof exterior treatment. Standard gray cement, limestone aggregate and black pigment mix with assertive reveals and light and medium sandblasted finishes to add interest and excitement to this office building. A system of column haunches, cast into the column cladding to support the spandrel panels, shortened erection time by minimizing connection time. A total of 1,212 precast panels provided 133,000 square feet of cladding.
Texture and color were adroitly used on precast concrete spandrel panels and load-bearing column covers to playfully relieve the monotony of a long, low building facade. Architectural precast concrete provided an aesthetically pleasing, durable and low maintenance exterior with extraordinary expensive qualities at a reasonable cost. The repetitive use of relatively simple flat panels with moderate changes in rustication provided a very economical, fireproof exterior treatment. Standard gray cement, limestone aggregate and black pigment mix with assertive reveals and light and medium sandblasted finishes to add interest and excitement to this office building. A system of column haunches, cast into the column cladding to support the spandrel panels, shortened erection time by minimizing connection time. A total of 1,212 precast panels provided 133,000 square feet of cladding.
 Oak Brook Pointe
Oak Brook Pointe
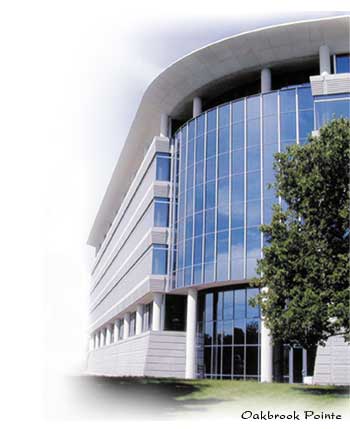 Located just east of the McDonald’s Corporate Headquarters in Oak Brook, Illinois, this five story multiple tenant office building has 250,000 square feet of floor space. The modern architecture illustrates unique selections of precast concrete for color, form and texture. The lower base section is a batter wall shape that utilizes an irregular faced block form liner with a granite stone finish. The spandrel panels are ribbed and smooth with a combination acid-etched and sandblasted finish. The upper cornice panels have a diagonal face mitered corners, with inner and outer radius sections that project out from the face of the building approximately six feet. The cornice is white concrete with an acid-etch finish. This project consisted of 375 precast panels, approximately 46,000 square feet of precast surface area.
Located just east of the McDonald’s Corporate Headquarters in Oak Brook, Illinois, this five story multiple tenant office building has 250,000 square feet of floor space. The modern architecture illustrates unique selections of precast concrete for color, form and texture. The lower base section is a batter wall shape that utilizes an irregular faced block form liner with a granite stone finish. The spandrel panels are ribbed and smooth with a combination acid-etched and sandblasted finish. The upper cornice panels have a diagonal face mitered corners, with inner and outer radius sections that project out from the face of the building approximately six feet. The cornice is white concrete with an acid-etch finish. This project consisted of 375 precast panels, approximately 46,000 square feet of precast surface area.
 University of Chicago Hospitals Duchossois Center for Advanced Medicine
University of Chicago Hospitals Duchossois Center for Advanced Medicine
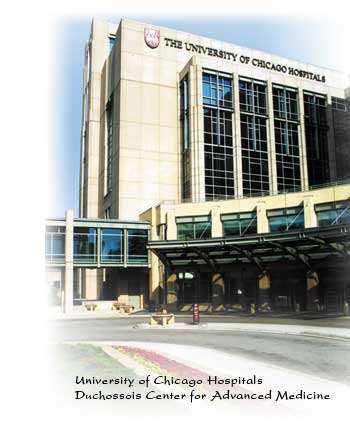
The Duchossois Center for Advanced Medicine is a “hospital without beds” that provides specialized interdisciplinary diagnostic and treatment programs for cancer, cardiovascular, neurological, digestive and musculoskeletal disorders. In addition, it houses
sophisticated ambulatory surgery, radiation oncology and diagnostic imaging facilities.
The physical structure consists of six levels above grade, a basement and a mechanical penthouse totaling 515,000 square feet, with 200 feet of connecting bridge to Mitchell Hospital and
parking garage.
The skeleton of the building is structural steel with 1018 load-bearing acid etched architectural precast concrete panels, including wall panels, column covers and spandrels totaling 127,018 square feet in a curtain wall envelope.
The landscaping around the building is also accented with 200 plus acid etched architectural precast concrete panels, including coping, seat walls and miscellaneous precast pieces.
 Highland Park High School District 113
Highland Park High School District 113
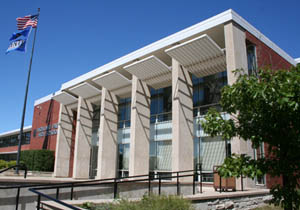 Highland Park High School was established in 1886. The school has been on the present site since 1900. Over the years, there have been several buildings and additions. With the latest addition, it was decided the most practicable and cost effective construction method would be precast concrete.
Highland Park High School was established in 1886. The school has been on the present site since 1900. Over the years, there have been several buildings and additions. With the latest addition, it was decided the most practicable and cost effective construction method would be precast concrete.
The high school addition needed to preserve the scale and quality of space in the existing school while integrating into the man-made and natural landscape. A facade featuring architectural precast panels with a limestone look joined with brick to create the color and texture required. Both wall panels plus sill panels that accent the existing brick were incorporated.
Here is an excellent example of how precast concrete additions can effectively be used for older existing buildings.
 Teen Living Program Center
Teen Living Program Center
Location: Chicago, Illinois
This three-story center includes housing, education, counseling, health care an life skills training. The precast concrete and glass envelope provides all the modern amenities within a warm and friendly interior. The integral color of exposed exterior precast walls and interior precast walls provides a sense of warmth and durability. The precast structure allowed for an overall shortened construction schedule. The rich color, texture, and reveals to the exterior wall panels provide distinctive building design and presented the client with an enduring, low-maintenance building. This building is a great example of how precast can be used for multiple uses:
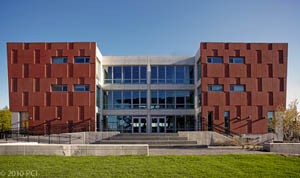 15 bearing wall panels
15 bearing wall panels- 27 beams
- 9 columns
- Precast floor and roof
- Precast stair tower walls
- Precast elevator hoist bay walls
